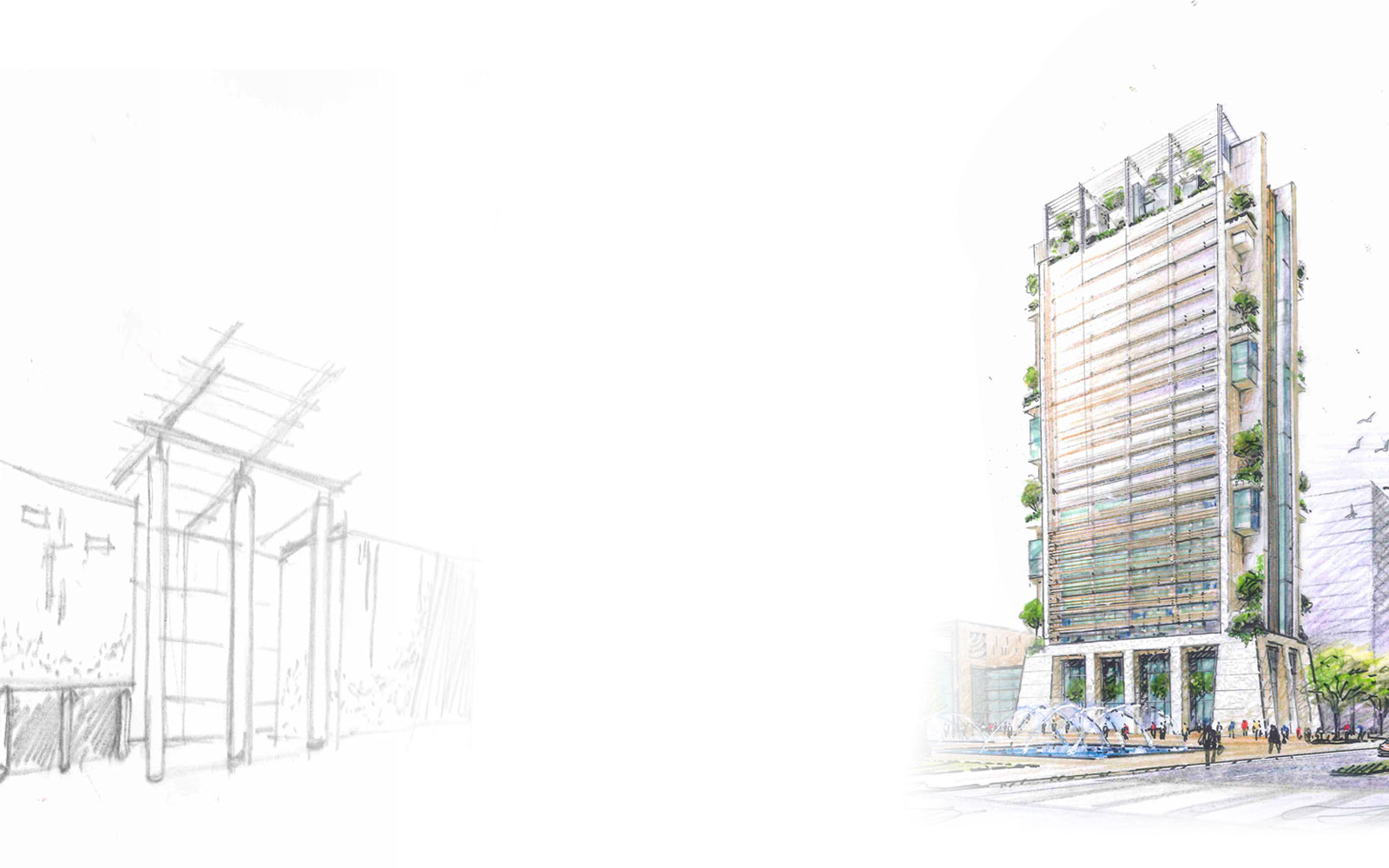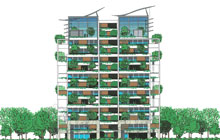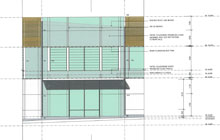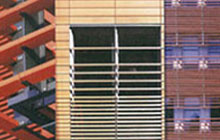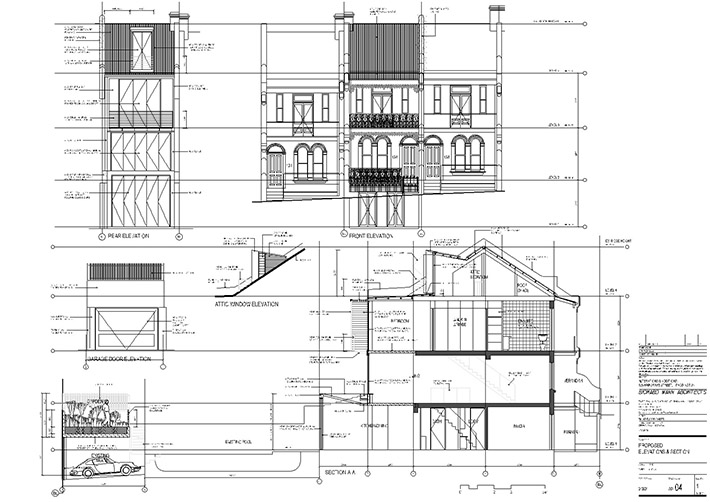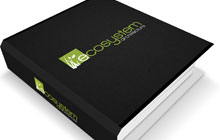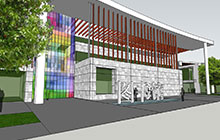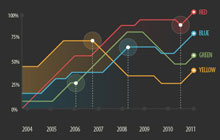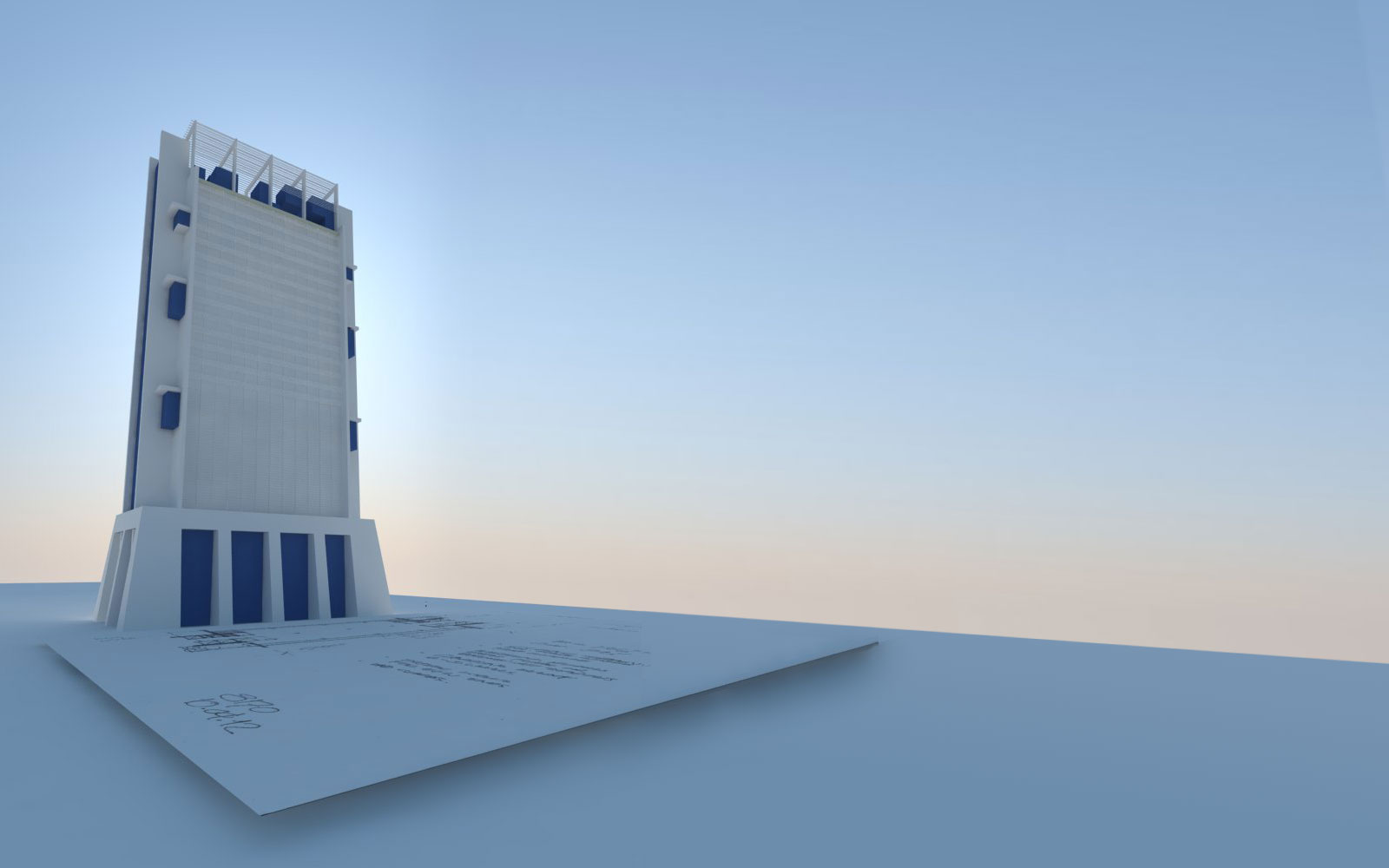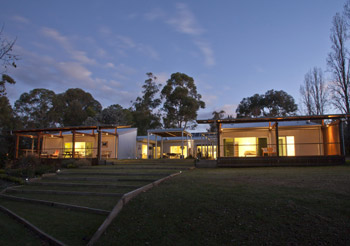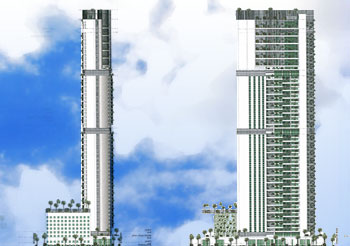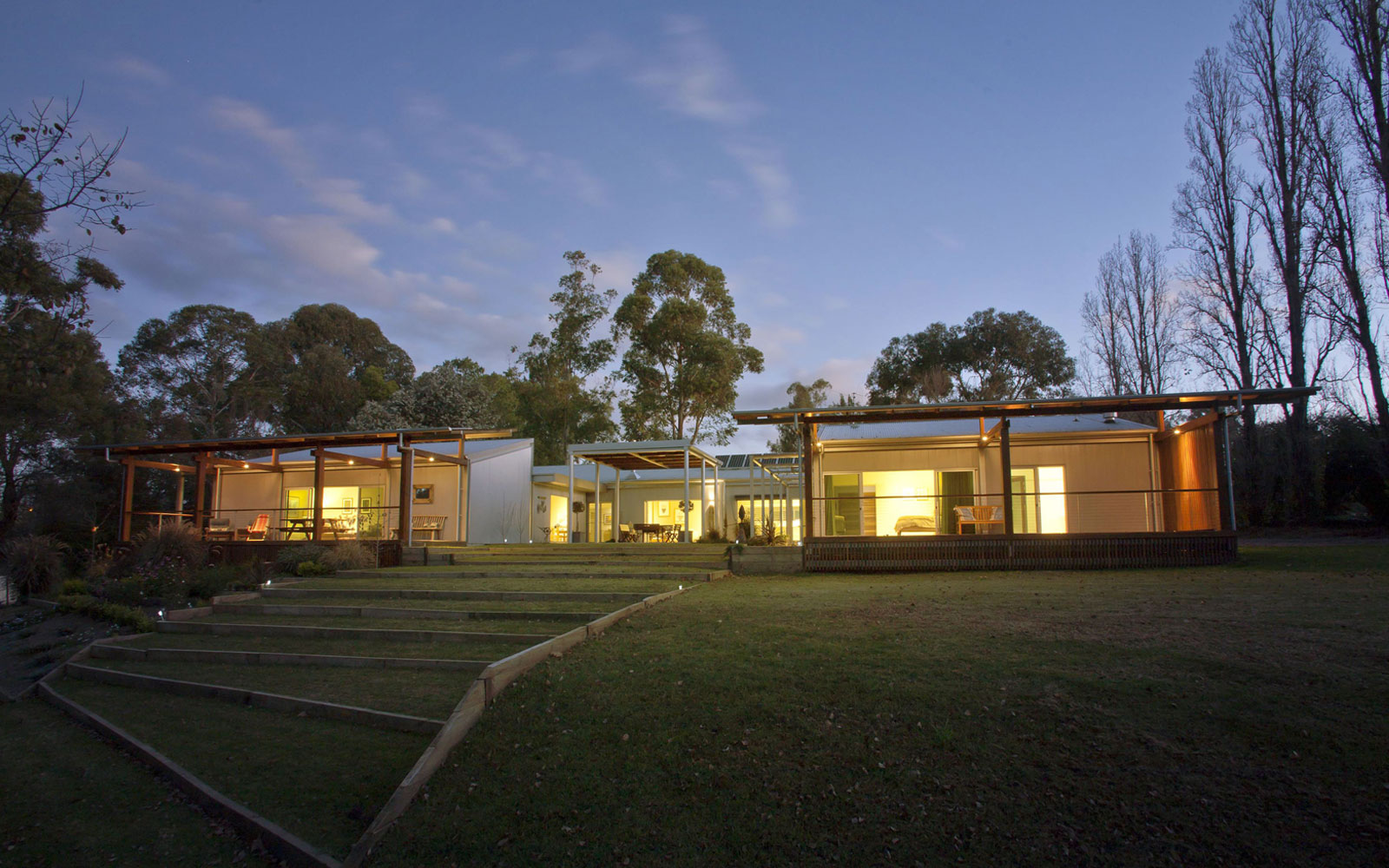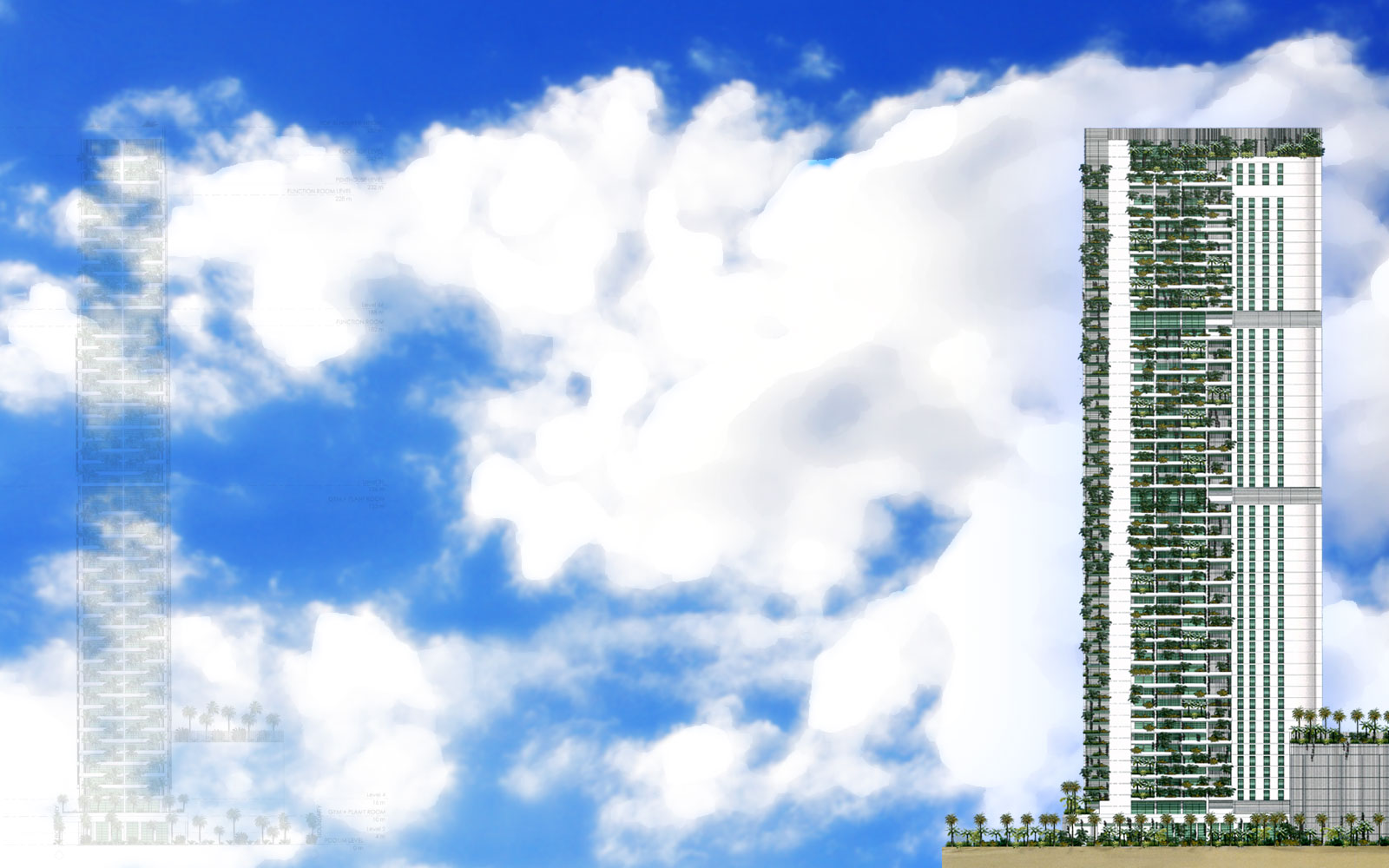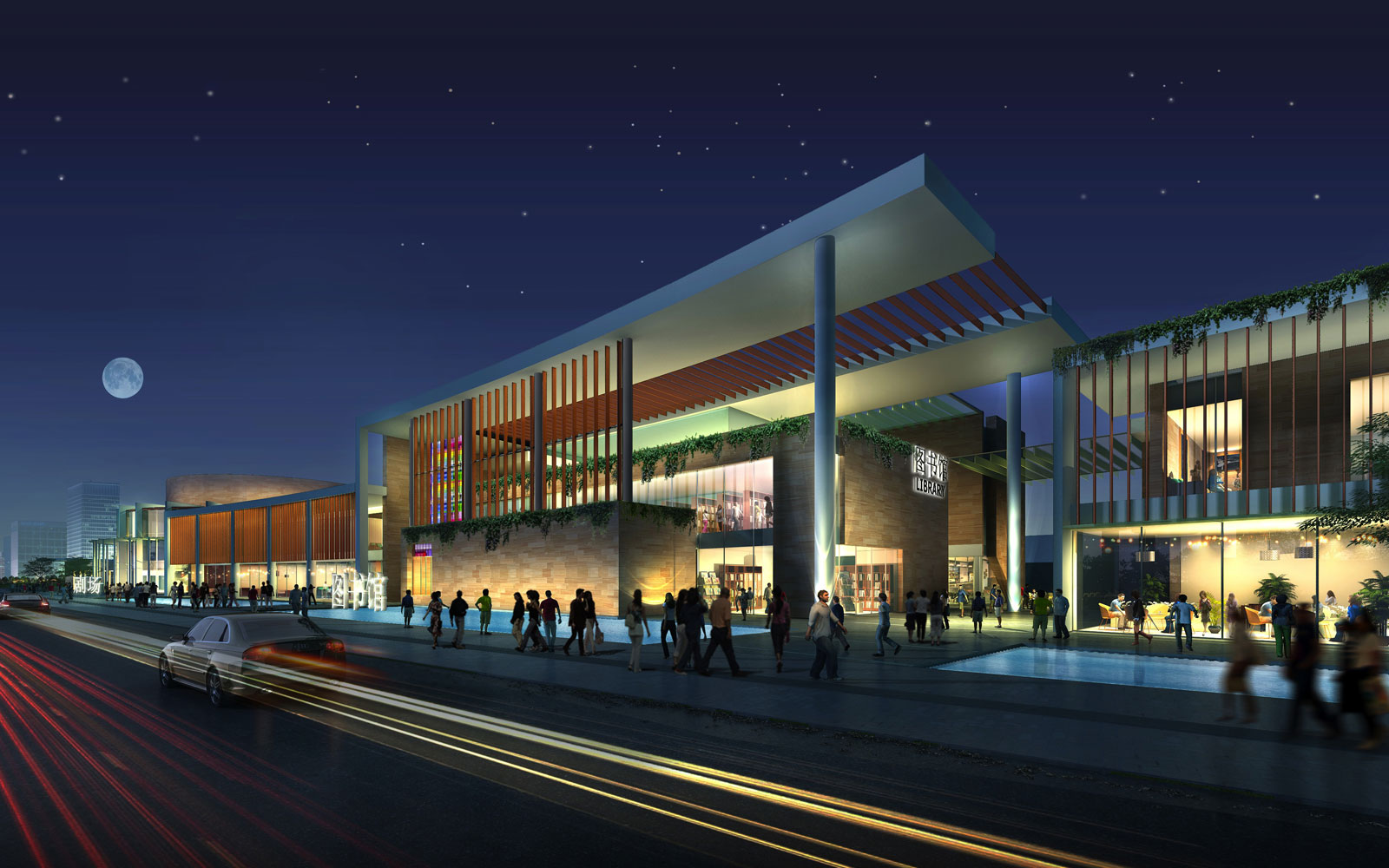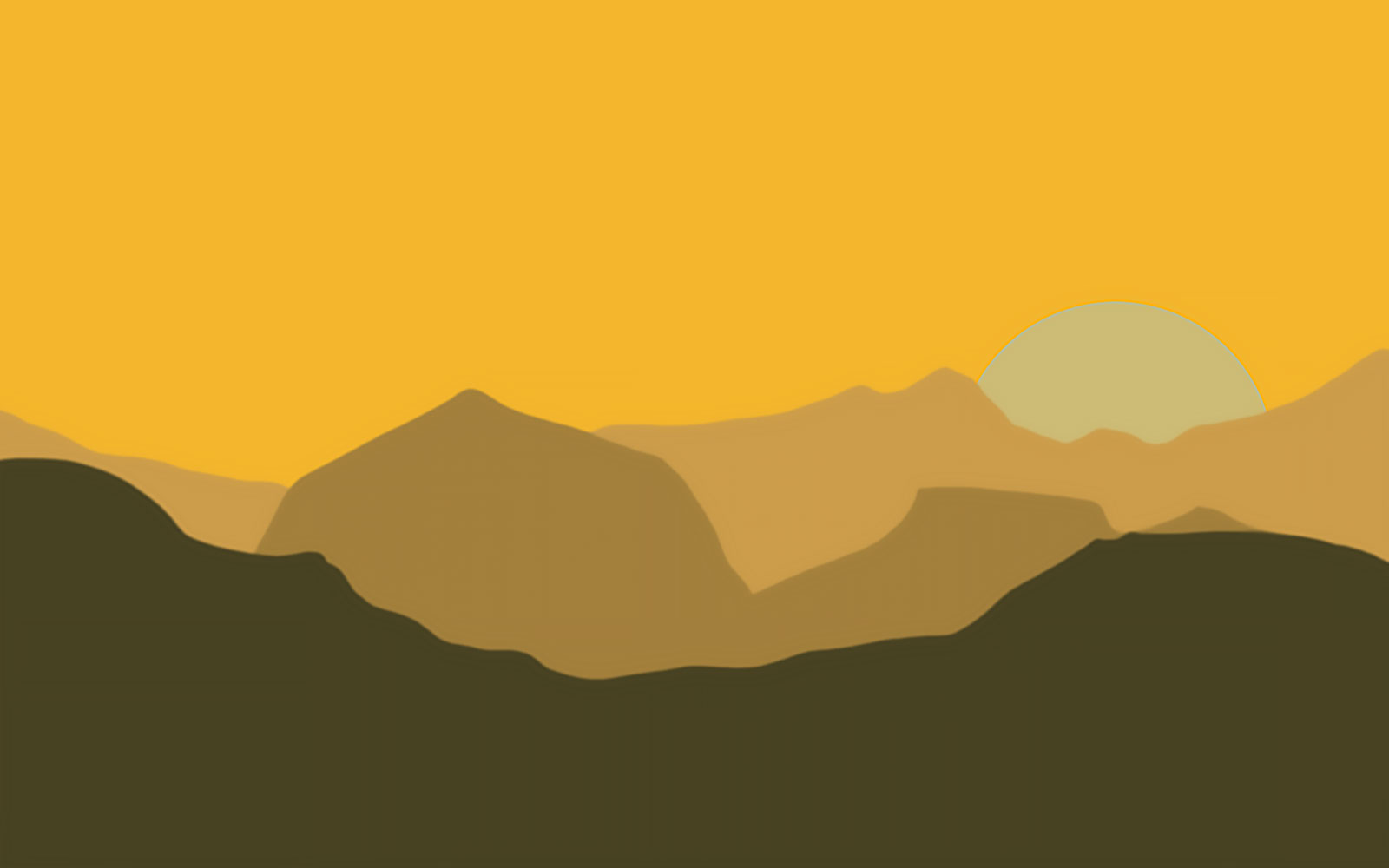Our practice designed the first inner city high rise residential project in Melbourne’s CBD in 1990. Having only two street frontages, solar access was achieved for 98% of the apartments.
Over the next decade, designs for high rise residential projects, principally for Chinese clients in both Australia and mainland China, Richard Mann saw the need for a different approach to high rise design. Study tours to Europe confirmed that every country was facing the same set of challenges.
In 2007, an invitation to participate in a limited competition of six architectural and engineering firms for a new high rise residential development in Saudia Arabia triggered the next phase of the research.
The design by Richard Mann provided for a 59 storey building with layered facades of terra-cotta for cooling and which extended to enclose genuine, climate relevant gardens for each apartment. Services were accessible and the building was responsive to the extreme climatic conditions.
This project has evolved into the current research that has been ongoing over a number of years.
In the meantime, much of this research has been applied to a current multi-unit residential 8 storey residential project in Sydney.
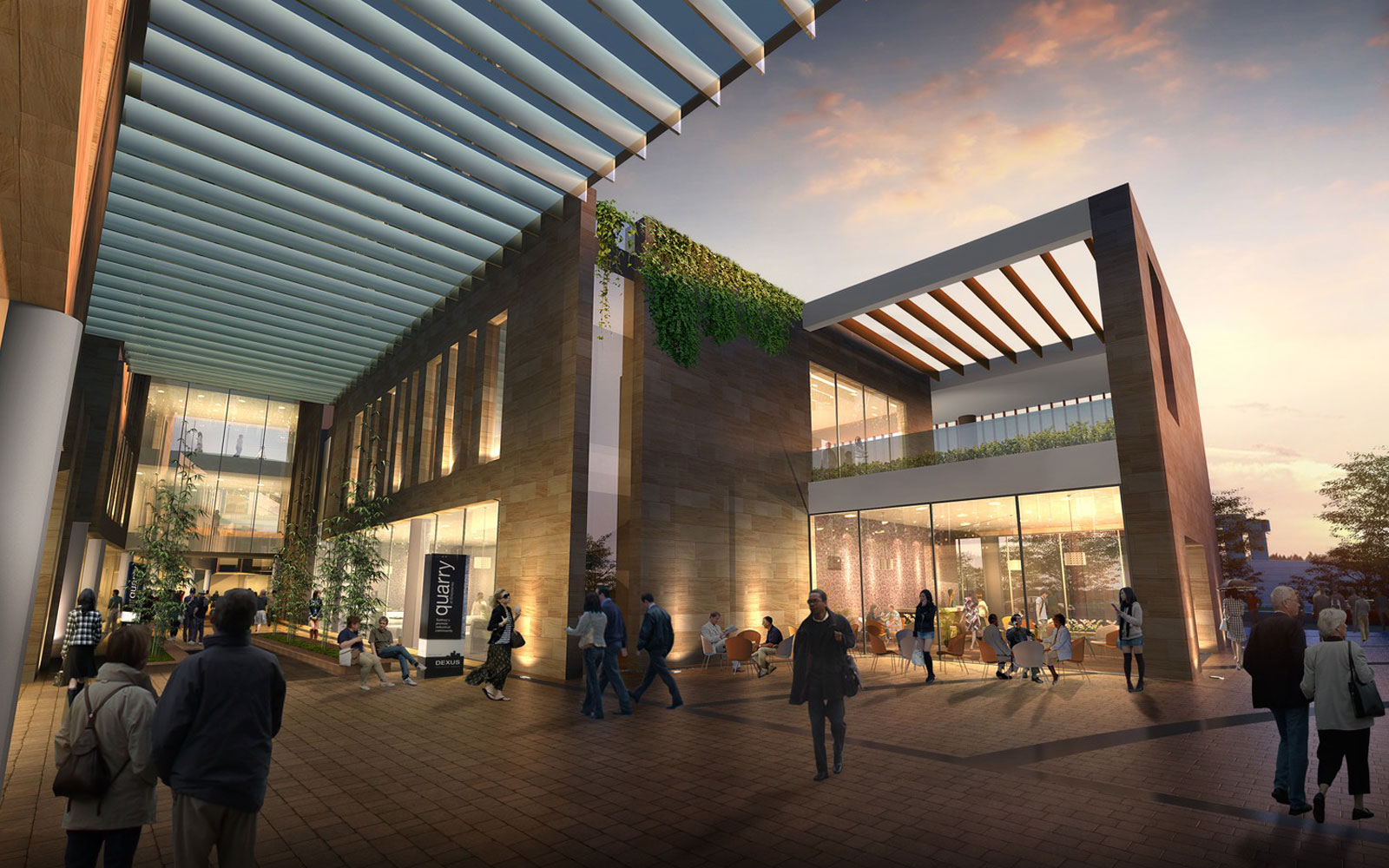
Innovative solutions for life style, environmental,
and financial advantage.
ECOSYSTEM ARCHITECTURE is a new Architectural practice with an innovative approach generated by long and diverse experience.
ECOSYSTEM ARCHITECTURE’s way of working removes the fear of construction and unforseen issues. Innovative solutions become practical, affordable and fit for purpose.
The outcome of our approach is an effective, value adding architectural process producing elegant and high performance solutions.
The ECOSYSTEM ARCHITECTURE strategic design thinking generates value for all types of projects, whether small, infrastructure, residential or commercial developments.
Our buildings are designed to provide:
- High levels of amenity;
- Rationalised construction;
- Extreme weather event survivability;
- Low maintenance;
- Accessible services;
- Ecosystem restoration;
- Simplicity and elegance of expression.
Ecosystem Architecture Delivers:
- Innovative design and construction that can contribute life styel and economic advantages for a project.
- A technologically knowledgeable approach to design that takes the uncertainty out of construction.
- Excellent experience and knowledge base supporting optimised outcomes for each project.
- Strategic design that articulates issues, constraints, opportunities and processes.
- Environmentally responsive architecture.
- Buildings designed to be low maintenance, high quality architecture expressed with elegance and simplicity complimenting the urban or rural context of the site.
- Excellent working collaborations with leading specialist Australian and international consultants.
- Wide-ranging experience and knowledge base for optimising valuable outcomes for projects.
- Strategic design that articulates issues, constraints, opportunities and processes.
- Construction as an integral component to the strategic design methodology beginning with the preliminary design stage.
- Excellent communications covering:
Client communication through comprehensive, timely design status reports.
Tracking project aims, briefing details and design strategies through the project progress.
Comprehensive construction drawings & specifications viewed as documents clearly communicating the project to contractors.
- Knowledge of state of the art materials and construction processes.
- Business culture of long standing professional practice.





